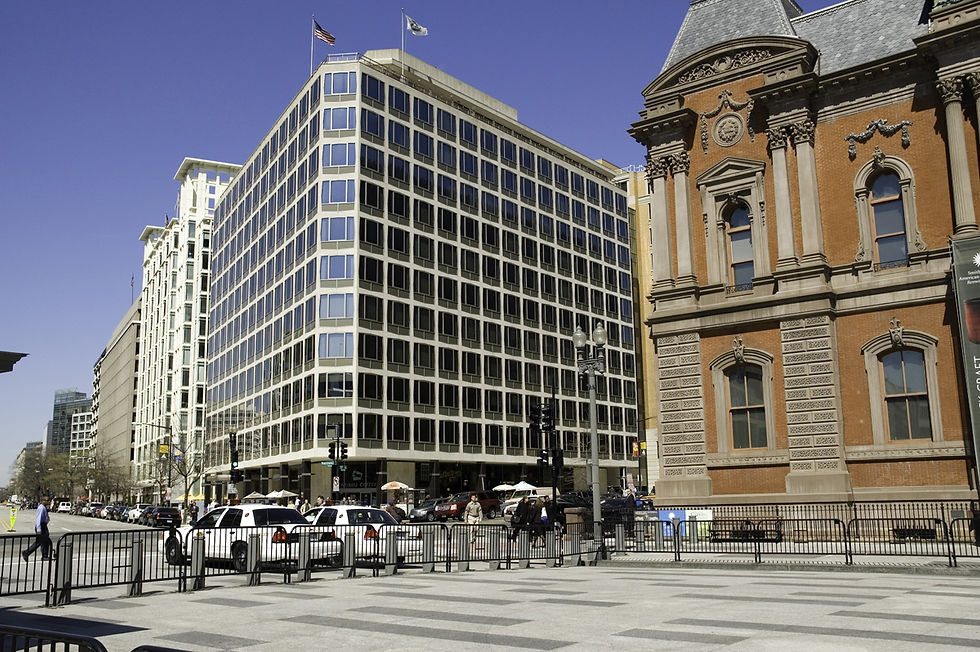top of page

RESHEF GABAY ARCHITECTURE+PLANNING
1701 Penn Ave. DC

1701 Penn Ave. corner view

1701 facade detail

1701 7th

1701 Penn Ave. corner view
Associate@
Role: Senior Designer, Project Planner/Designer.
1701 Pennsylvania Ave. is a Class-A office building renovation project Washington DC (across from the WHITE HOUSE). 26,500 m2 of office space and retail at ground level.
Tags: Retrofit, Office & Retail, Core & Shell
Location:
Washington DC, USA
Client:
Grosvenor
Type:
Office & Retail
Size:
25,500 m2
bottom of page